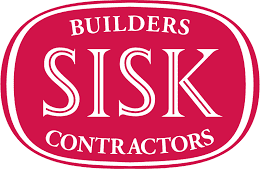
Their reception area was dated and the kitchen area behind was narrow and not very welcoming for the amount of staff they had using it.
A refresh of the existing reception space, opened up the kitchen space and refurbishing the dining and seating area.
Reception - a new open space with a split flooring finish, modern wood panelling and a bespoke concrete affect desk with new LED lighting and pathing to stairs and canteen areas. Designed a bespoke, smaller post area, increasing the capacity but within a smaller space.
Kitchen area - created an open plan design with more modern fixtures, new collaborative seating spaces to allow for different teams to mix.
What made this project interesting/successful - this project had quite a wide remit, to modernise and to encourage communication, leaving much of the board overview to us to organise.
The specification of this project moved quickly and in a varied way across the project. The job had a number of variations that was navigated efficiently providing a clear understanding of the budget left available and the desire for additional items/features.