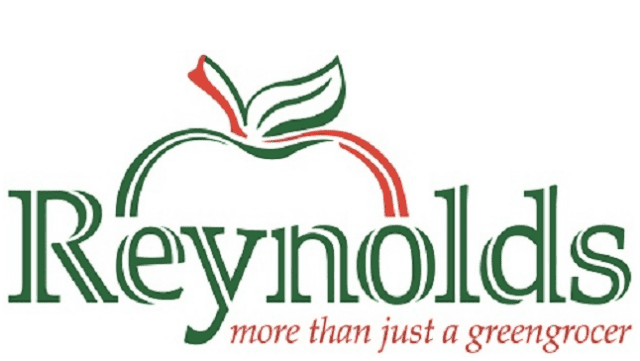
Reception and staff welfare areas outdated and unfit for purpose.
To create a modern Reception Area that reflects the profile of the business. Also to create a large multi-functional area suitable for use as a breakout area for warehouse and transport staff alongside an informal meeting space for Management, Office staff and visitors. The vision was that this would help create more cohesion between different areas of the business.
The design and consultation process lasted well over a year and we worked closely with the Project Team to produce various layouts plan and deliver the project, which included structural works.
The client really engaged and sought feedback from their employees on all levels. The workforce included over 50 different nationalities and the Project Team from Reynolds were determined to ensure any varying cultural requirements were taken into account during the design process.
The space was delivered on time and on budget and the cohesion and communication between different areas of the business brought a huge range of benefits.

But I must explain to you how all this mistaken idea of denouncing pleasure and praising pain was born and I will give you a complete account of the system, and expound the actual teachings of the great explorer of the truth, the master-builder of human happiness. No one rejects, dislikes, or avoids pleasure itself, because it is pleasure, but because those who do not know how to pursue pleasure rationally encounter consequences